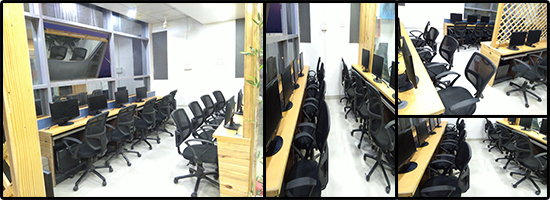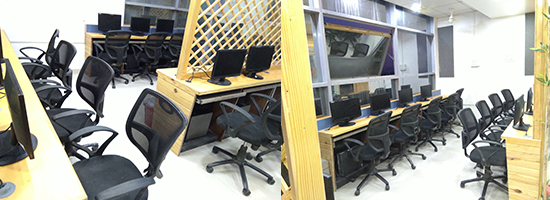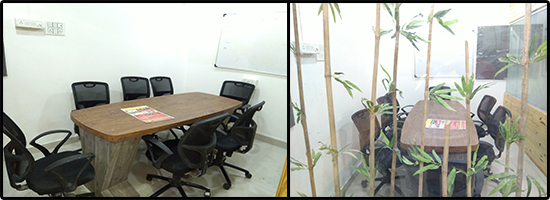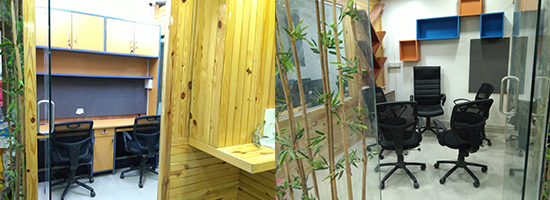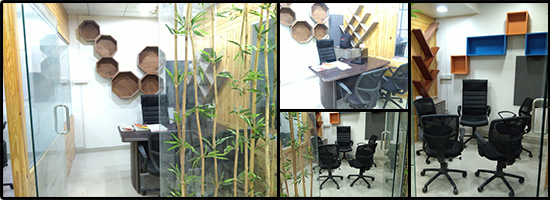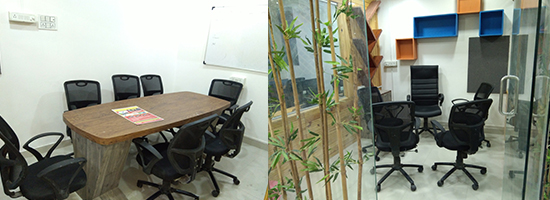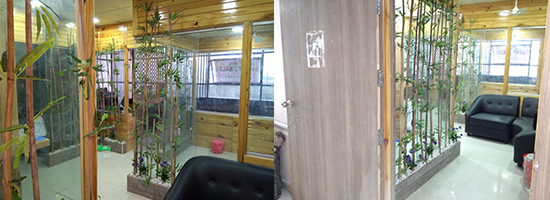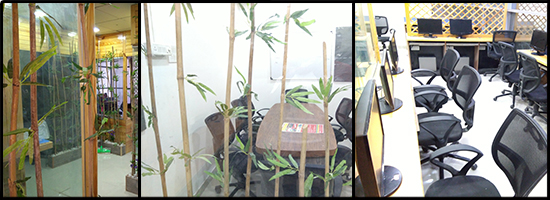Contact Us
Office No 718, 7th Floor, Spot 18 Mall, Pimple Saudagar, Pimpri Chinchwad, Mana-mandir Society, Rahatani, Pune, Maharashtra 411017- 8530138666
- mh.punepimplesaudagar@caddcentre.com
- www.caddcentredesignstudio.com
MECHANICAL DESIGN ENGINEERING SOFTWARE
Mechanical design engineering consisting of 3 major domain or departments viz. CAD, CAM and CAE. Any mechanical component or product has to pass through these three domains. At each and every level engineers use a different software to produce a desired output. To coverup these all multidomain software, Pimple Saudagar CADD Centre Pune has launched a course by the name of ‘Master Diploma in Vehicle Design and Analysis. This course is totally based on industrial projects.
- Mechanical CAD domain includes software like AutoCAD, Creo Parametric, Catia, Nx Cad, Solidworks, GD&T, Inventor.
- Along with this you can learn car body design, surface body design, Sheetmetal design.
- In CAM domain two market leading software viz. Nx Cam and Mastercam.
- CAE domain includes Ansys Workbench, Ansys Fluent, Nx Nastran and Hypermesh
CIVIL DESIGN ENGINEERING SOFTWARE
Civil design industry works with three major domains viz. CAD, Structural Design and construction management. Now a days one more advanced technology gets introduced known as BIM i.e., Building Information Modelling. Civil engineering students, who want to build their career as design engineer, must know this all software with skilled hands-on. By considering the same and the upcoming opportunities in design field, Pimple Saudagar CADD Centre Pune has launched a complete packaged course for civil engineers known as ‘Master Diploma in Building Design’. This course is totally based upon industrial projects.
- Civil CAD domainincludes software like AutoCAD, Revit Architecture, Quantity Estimation and costing.
- BIM software consist of Revit Architecture, Revit Structure, Revit MEP.
- Structural design includes Staad Pro, Etabs, Revit Structure and Ansys Civil.
- Construction management consisting of Microsoft Project and Primavera
ARCHITECTURAL AND INTERIOR DESIGN SOFTWARE
Architectural and interior design field mostly works with three domains. Interior, Exterior and Rendering. One who want to be an expert of this field must have to have knowledge of these all domains. Pimple Saudagar CADD Centre Pune offer a course known as Master Diploma in Architectural and Interior Design which cover all leading software of interior, exterior and rendering domain.
- For interior and exterior AutoCAD, Revit Architecture, Google Sketch Up and 3D’s Max software are there.
- For rendering, V-Ray and Lumion software are there.

Alok Sasane
M.E. (Design)
Operation Head

Pallavi Joshi
B.Arch
Sr.CADD Engineer

Sandip Chitale
BE-Mechanical
Project Engineer

Uttara Pachpande
BE-Civil
Civil Trainer

Yogita Bhande
BE-Civil
Project Engineer

Vikrant Salunkhe
MTech-Mechanical Design
Mechnical Trainer

Aniket Mahangare
BE-Mechanical
Project Engineer

Pratibha Zarad
BE-Civil
Project Engineer

Mahesh Pawale
M.E (Heat Power)
Cadd Engineer

Veeresh Ekhelli
BE (Mechanical)
Project Engineer

