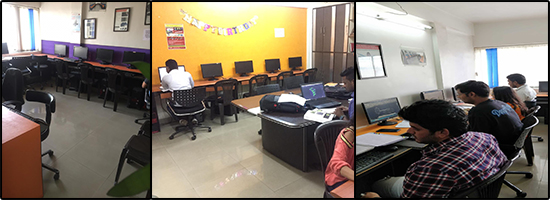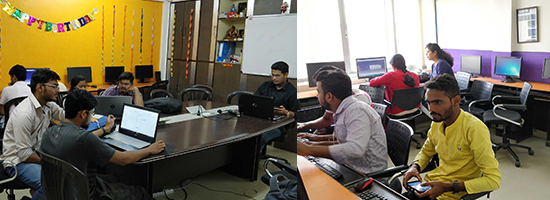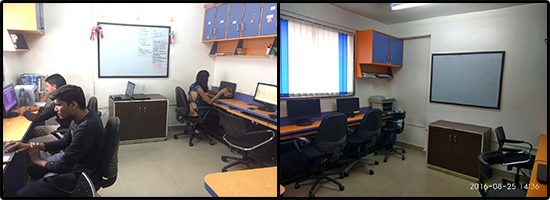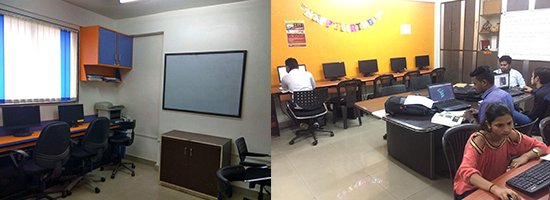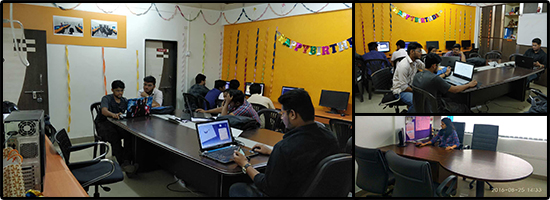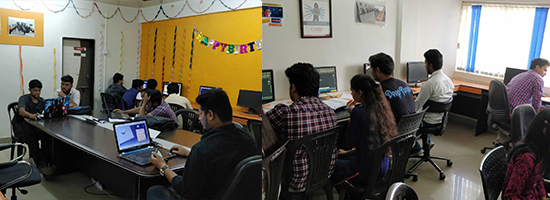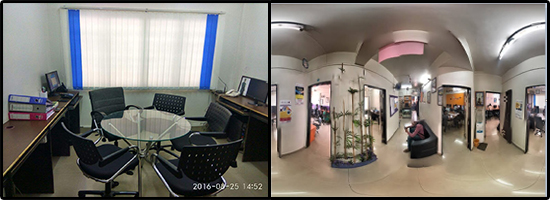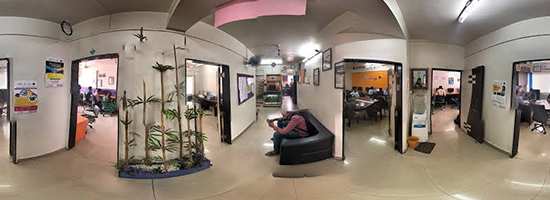Contact Us
2nd Floor, Navkar Building, Balaji Nagar, New Nurses Town Co Operative Society, Dhankawadi, Pune, Maharashtra 411043- +91-82373 00666
- +91-82374 00666
- +91-82371 00666
- mh.bibvewadi@caddcentre.com
- www.caddcentredesignstudio.com
MECHANICAL DESIGN ENGINEERING COURSES:
- Mechanical CAD software mostly use to create 3D model, assembly, Sheetmetal component and surface modelling. This software also useful to generate a production drawing consisting of a GD&T symbols and representation. In line with this there are many different of software in the market but most widely used software are AutoCAD, Creo Parametric, Catia, Nx Cad, Solidworks, PDMS and Inventor.
- Mechanical CAM software are useful to generate machining code like G Code and M code. It will helpful to increase accuracy and hence production rate. In this segment most widely used software are Nx Cam and Mastercam.
- Mechanical CAE is the most crucial and important domain of any design industry. This department of any industry check life expectancy and strength of any product. Before to manufacture every mechanical component get analyze in CAE software. In CAE domain most widely used software by industry are Ansys Workbench, Nx Nastran and Hypermesh.
CIVIL DESIGN ENGINEERING COURSES:
- Civil CAD design software mostly used to generate an erection drawing, estimation, costing and 3D model. To accomplish this design industry mostly use AutoCAD, Revit Architecture, building estimation and Costing software.
- Civil Structural Design software are used to perform RCC Design and Steel Design of structures by referring Indian slandered design codes. For this Staad Pro,Etabs, Revit structure and Ansys Civil software are there in design industry.
- Civil Construction Management deals with planning, scheduling, tracking, resource levelling and budgeting. To accomplish this there are two market leading sot wares mostly industry use and those are Microsoft Project and Primavera.
ARCHITECTURAL AND INTERIOR DESIGN COURSES:
- In architectural and interior design, to create interior and exterior model most widely used software are AutoCAD, Revit Architecture, 3D’s Max and Google Sketch Up.
- To produce rendered images as an output V-ray and Lumion software are mostly used.

Pooja Lupane
BE-Mechanical
Centre Manager

Dnyaneshwar Dhanak
BE-Mechanical
Operation Manager

Vijayashree Nagaral
BE-Civil
Sr.Civil Trainer

Jyoti Pawar
BE-Civil
Sr.Civil Trainer

Rahul Patankar
BE-Mechanical
Sr. Mechanical Trainer

Neelam Mandale
BE-Civil
Counsellor

Siddhant Sakhare
BE-Mechanical
Sr.Mechanical Trainer

Manjita Suryawanshi
BE-Mechanical
Mechnical Trainer

Harshita Dayama
BE-Civil
Civil Trainer

Namdev Dahifale
BE-Mechanical
Mechnical Trainer

Yogesh Dike
HSC
Office Assistant

